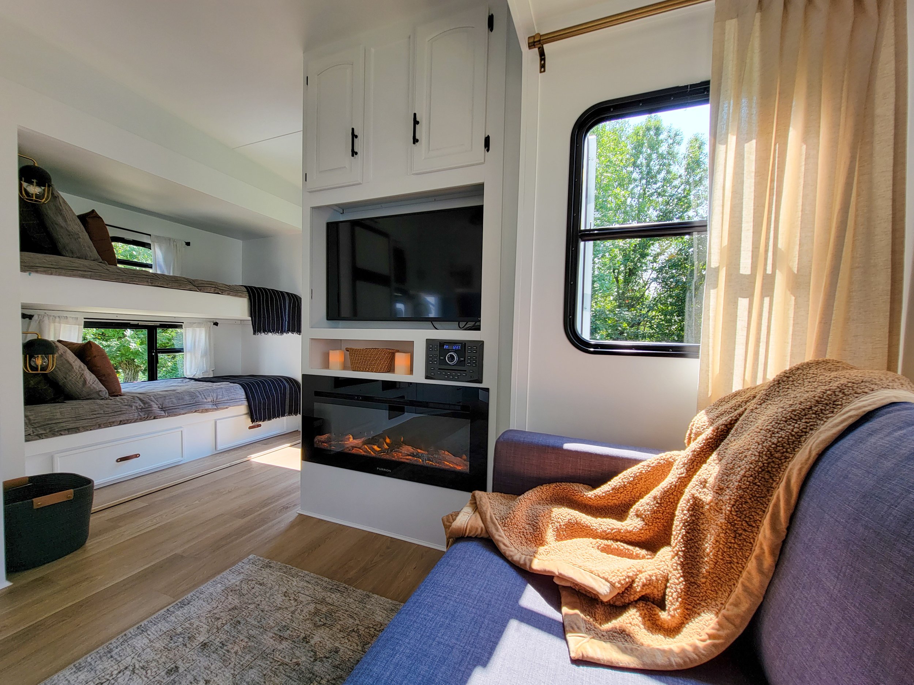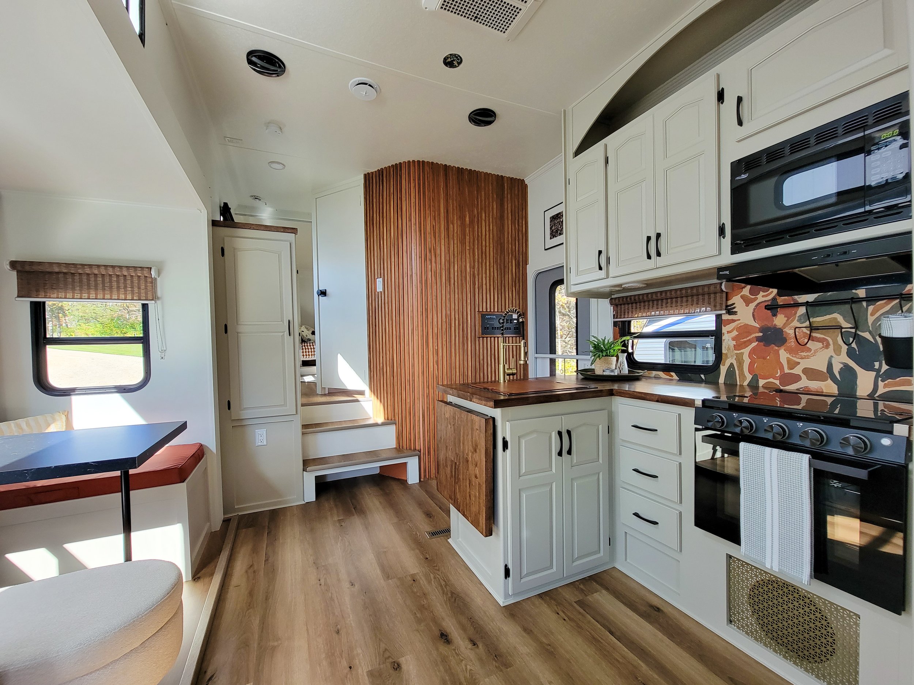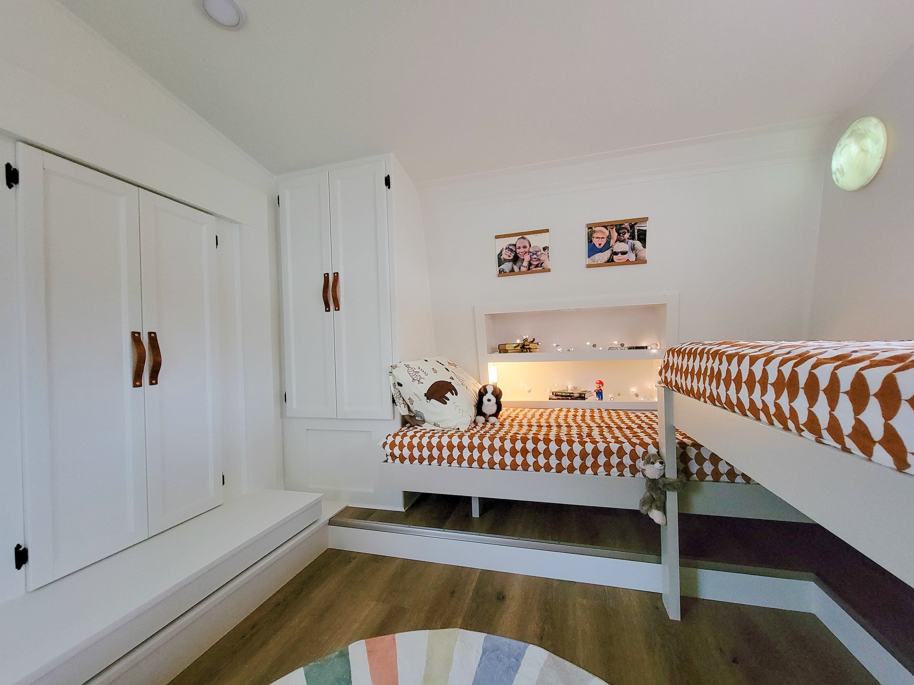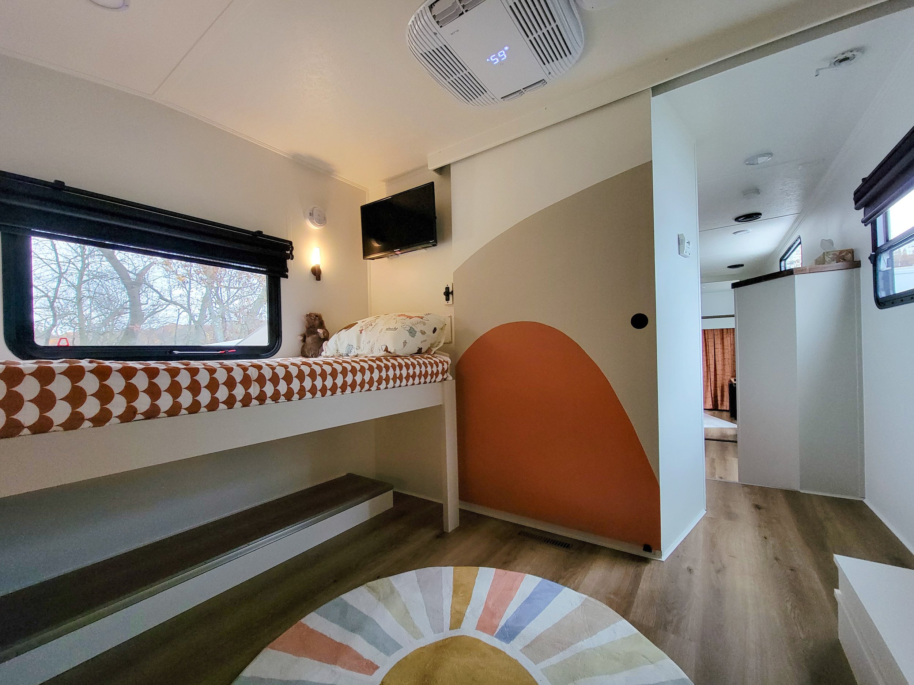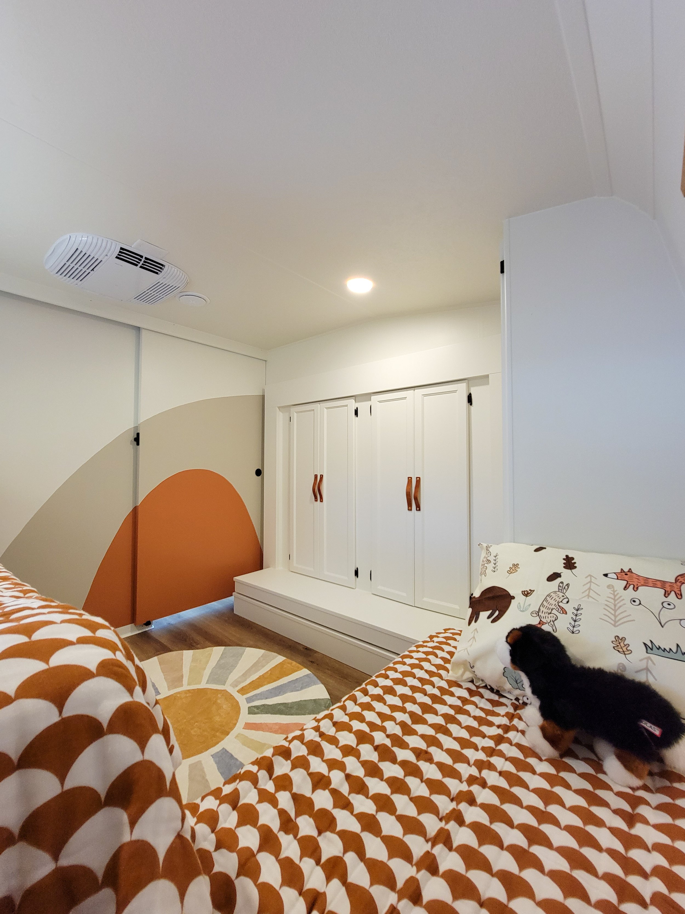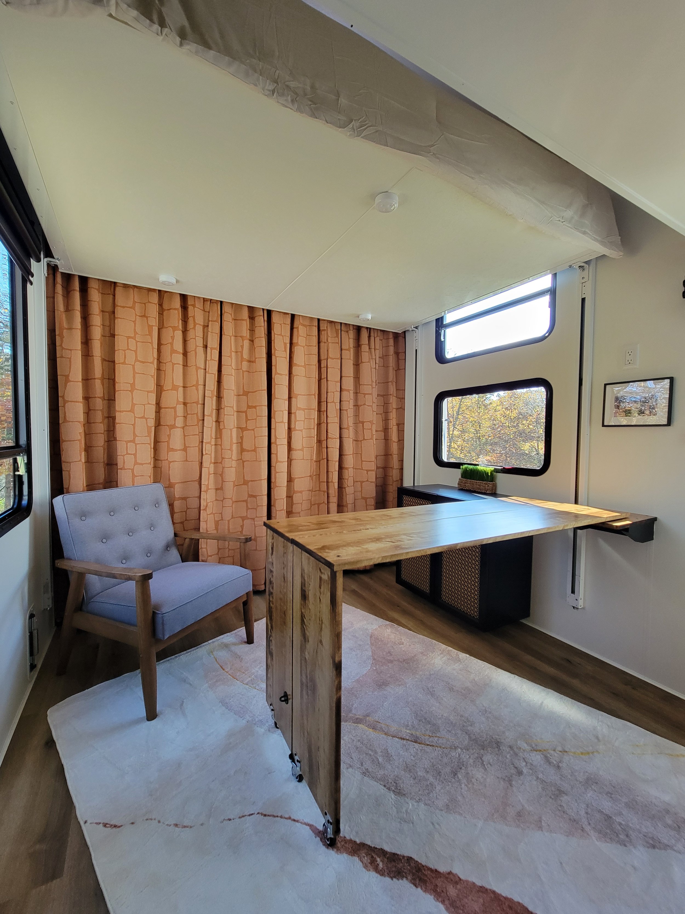Meet Penny.
Our clients originally wanted a smaller fifth wheel but after learning that their family of four would be full-time living, working, and schooling in their RV, we expanded our search…literally! After a thorough inspection, we procured a 40 foot tri-axel fifth wheel toy hauler with great bones perfect for renovation! We reorganized the super slide to move the sofa closer to the TV & fireplace which made more sense and allowed us to maximize the table space. A custom built in bench added table seating and storage while the movable opposing bench doubles as a coffee table providing storage as well. In the kitchen we traded the standard toy hauler netting for a custom arch adding architectural interest and setting the design tone for the space. (The arch or curve was repeated in several design elements like the hardware, bedding, door mural, etc.) While we did not change the layout of the kitchen we did make it more efficient by maximizing the counter space and adding an extension as our clients like to cook. A new range, deep sink, faucet, and tankless water heater are the chef’s kiss. We kept the party going by recessing and covering the subwoofer below the oven with a decorative screen making it functional and fancy. With cabinet space to spare, we converted the pantry to a coat closet and opened the space below the stairs for shoes. The show stopper of the main living area is a wood slat wall with an earthy orange paint peaking through that perfectly grounds the space. The nose of the RV was originally the primary bedroom but was better served as a bunkroom for our clients. With plenty of storage, we eliminated a nightstand and shallow overhead cabinets to make room for two bunks. Orienting them along the walls left plenty of floor space for the littles to play and a surprising amount of storage under one of the beds. We installed an air conditioner with heat pump so the space is always cozy. The bathroom was transformed with a new shower surround, bar shower head, counter, sink, faucet, stool, mirror and lighting. We opened up the space by removing the original bulky shower doors and mounting towel bars high. We transformed the garage into the primary bedroom / studio / reading room. A side table pivots out from the wall and converts to a desk making space for video & photography production. The queen Happijac bed lowers from the ceiling when it’s time to rest. A wardrobe secured to the wall adds storage while blackout curtains hide the toy hauler door and double as sound proofing. Wallpaper, residential lighting, window coverings, rugs, decor, and family photos bring warmth to the space and make home anywhere. As always, we are honored by the trust of our clients extend to us and feel lucky to be a part of their journey. Our lucky Penny!
